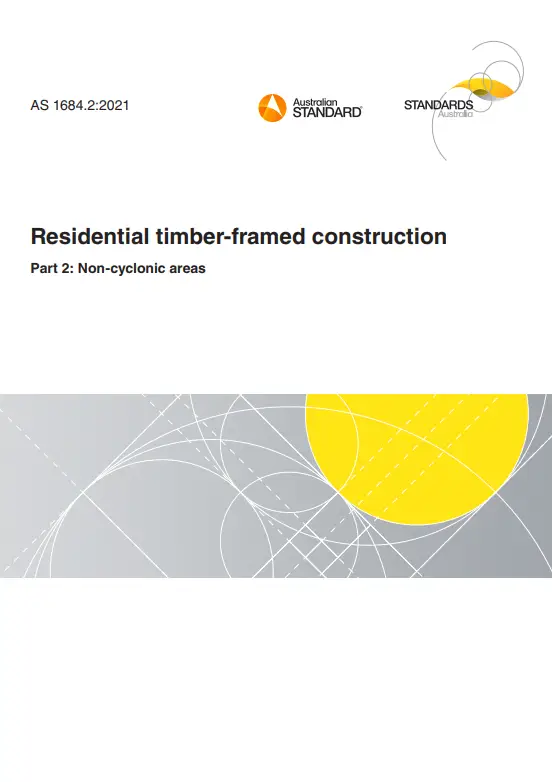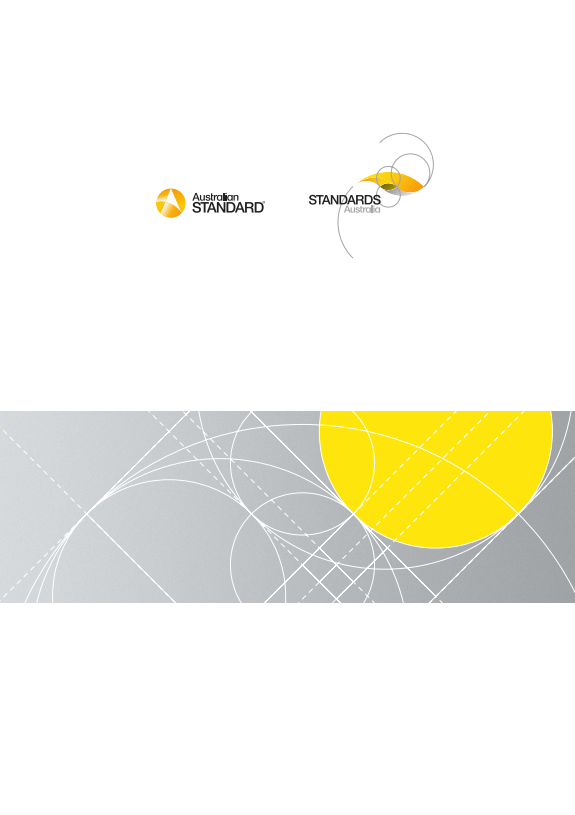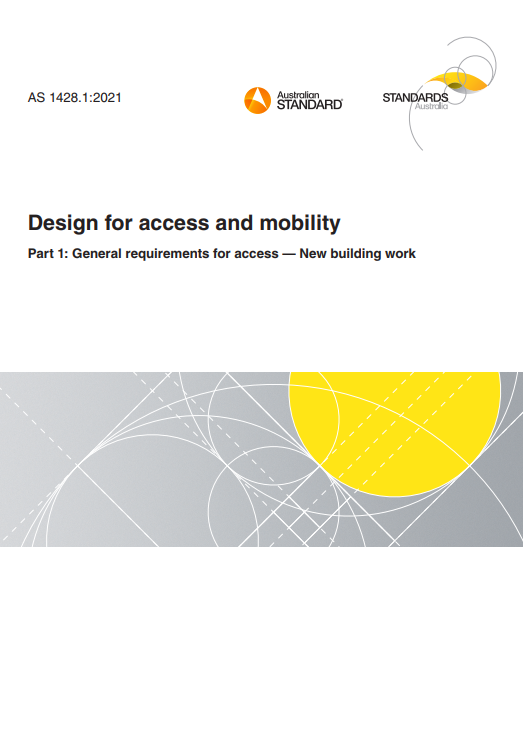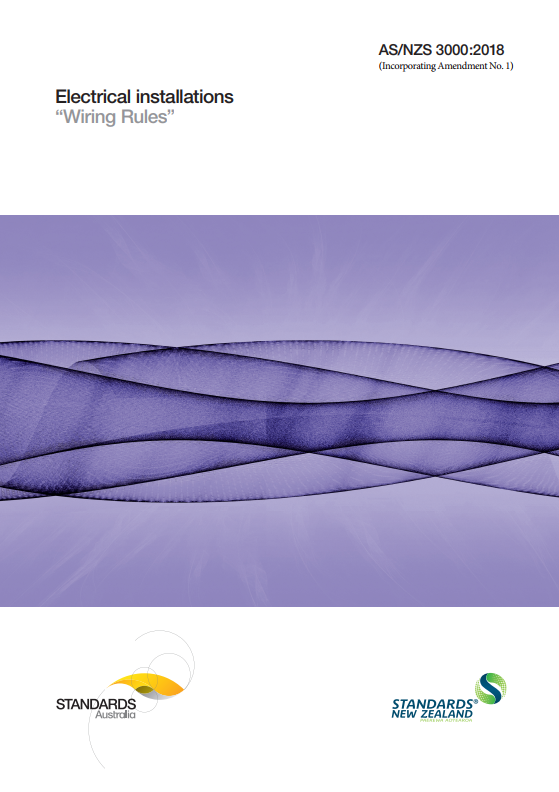AS 1684.2 – 4th Edition – Residential timber-framed construction, Part 2: Non-cyclonic areas
AS 1684.2 specifies requirements for building practice and the selection, placement and fixing of the various structural elements used in the construction of timber-framed Class 1 and Class 10 buildings as defined by the National Construction Code and within the limitations given in.The provisions of this Standard also apply to alterations and additions to such buildings.
AS 1684.2 also provides building practice and procedures that assist in the correct specification and determination of timber members, bracing and connections, thereby minimizing the risk of creating an environment that may adversely affect the ultimate performance of the structure.
This Standard may also be applicable to the design and construction of other classes of buildings where the design criteria, loadings and other parameters applicable to those classes of building are within the limitations of this Standard.
NOTE1 Refer to AS 1684.1 for details of design criteria, loadings and other parameters.
NOTE2 While this Standard may be used to design Class 10 buildings, less conservative levels of design for this building class may be permitted by building regulations and other Australian Standards.
NOTE3 Advisory information for the construction and specifications of timber stairs, handrails and balustrades is provided in FWPA’s Design Guide 8, see Bibliography.
General Product Information:
| Edition | 4th Edition |
| Document Type | |
| Document Language | English |
| Pages | 305 |
| Publisher | Standards Australia (AS) |
| Status | Current |




